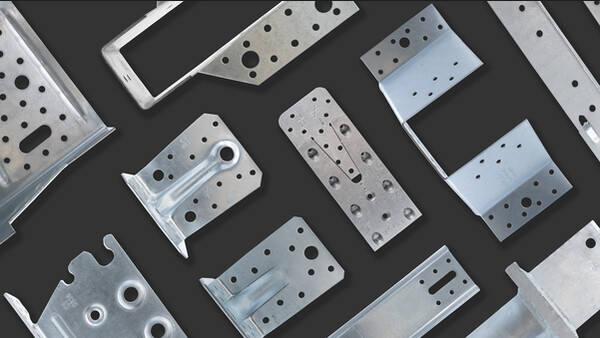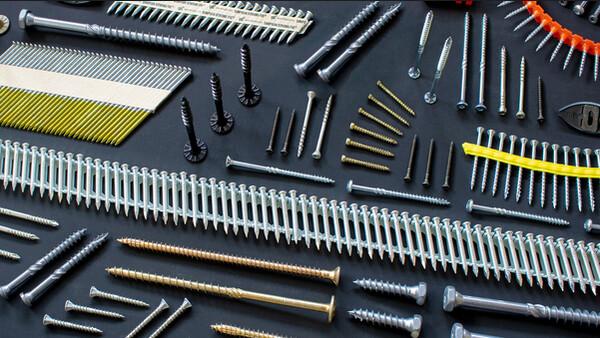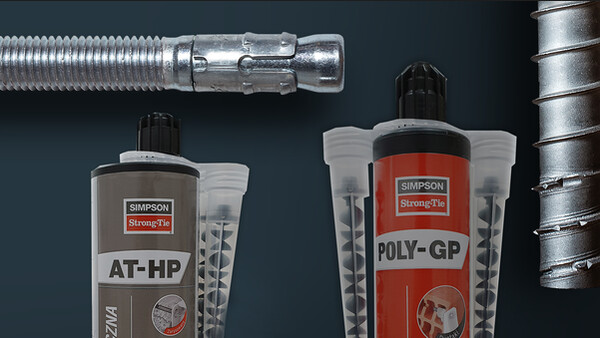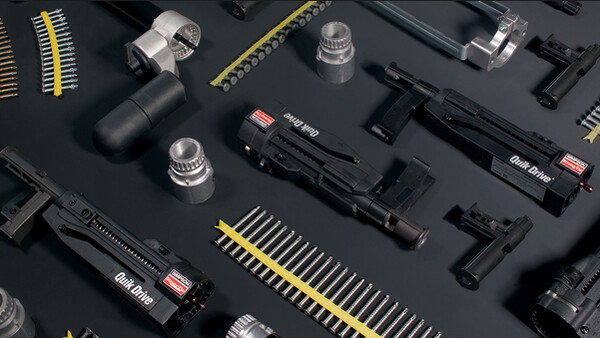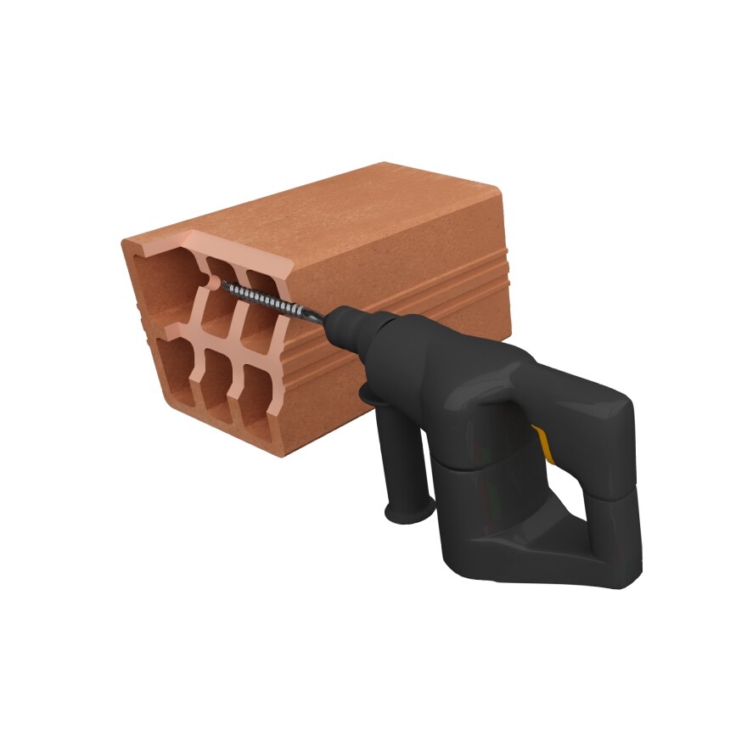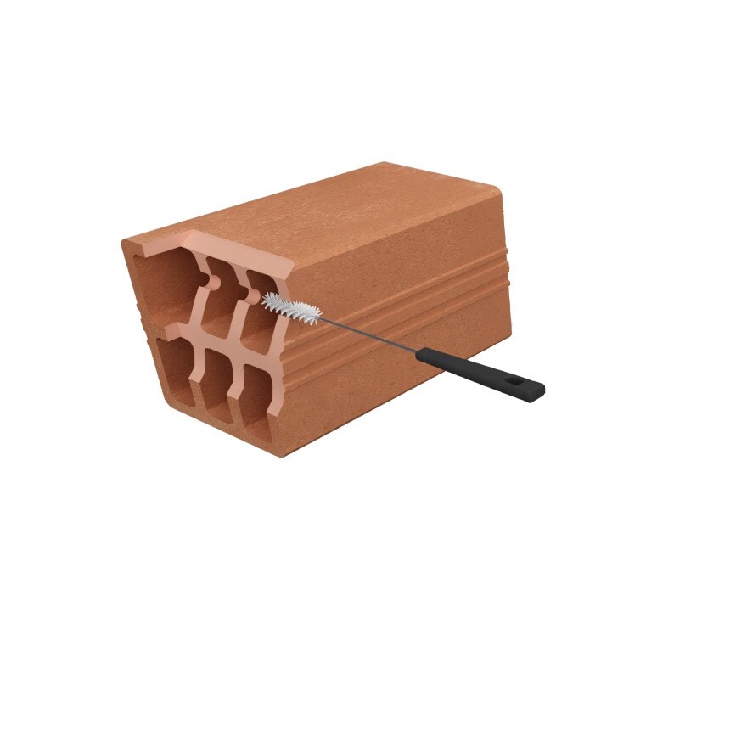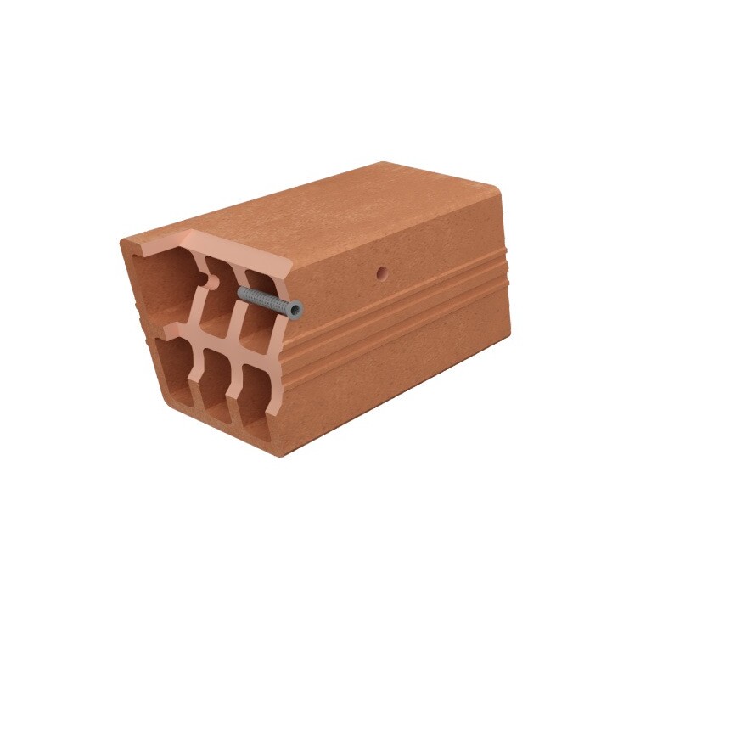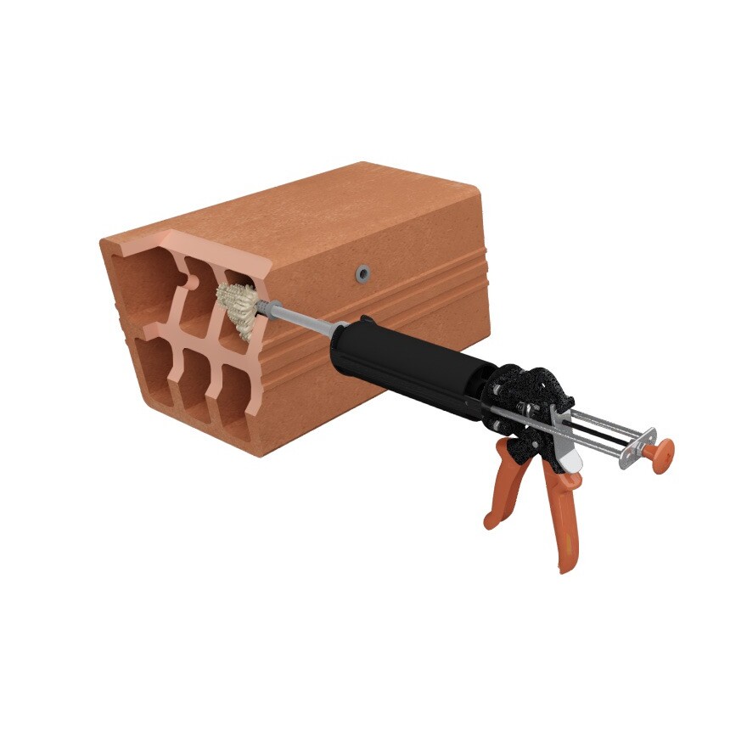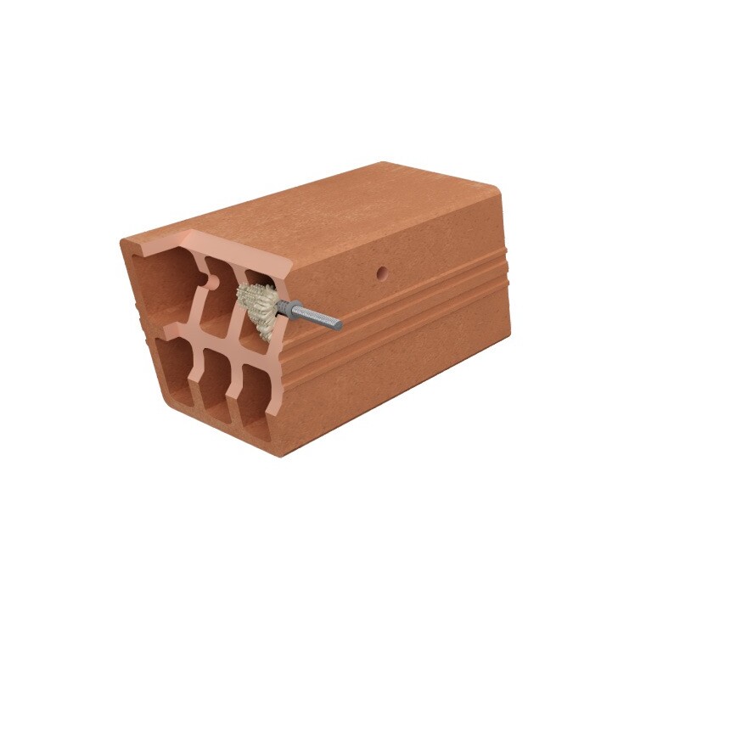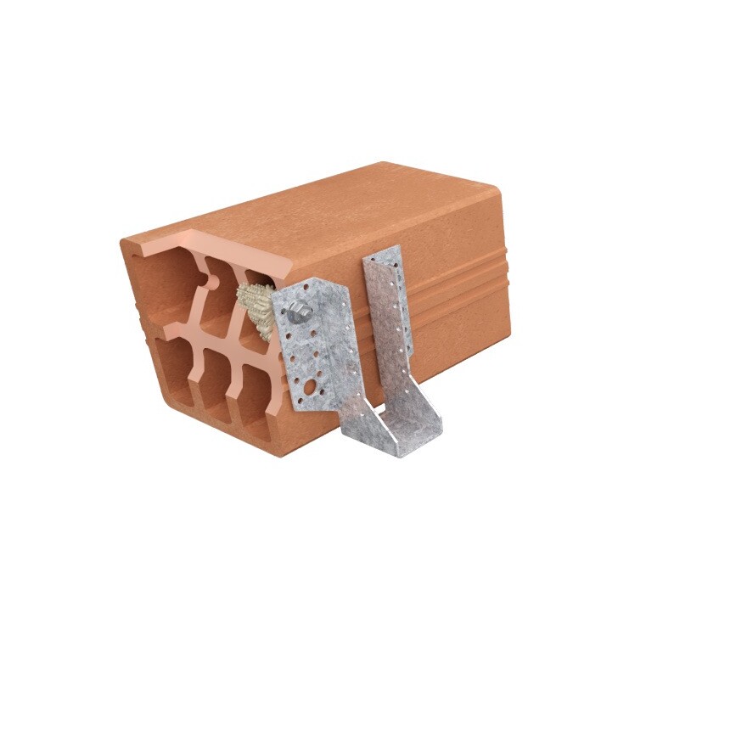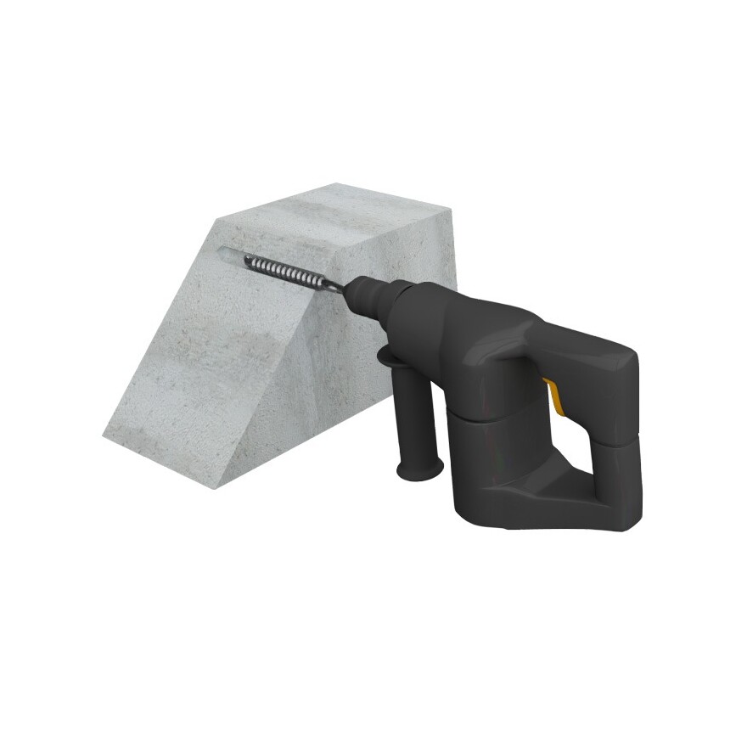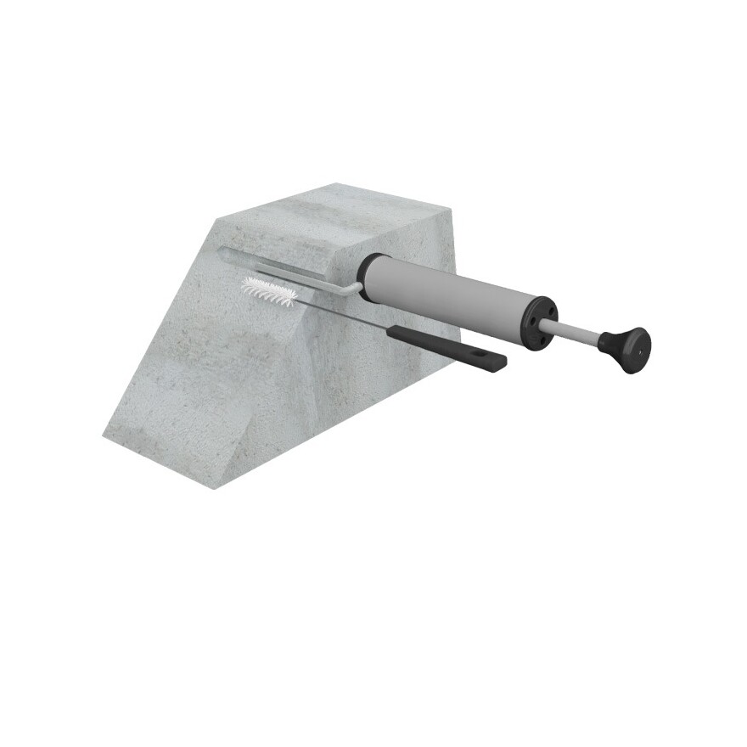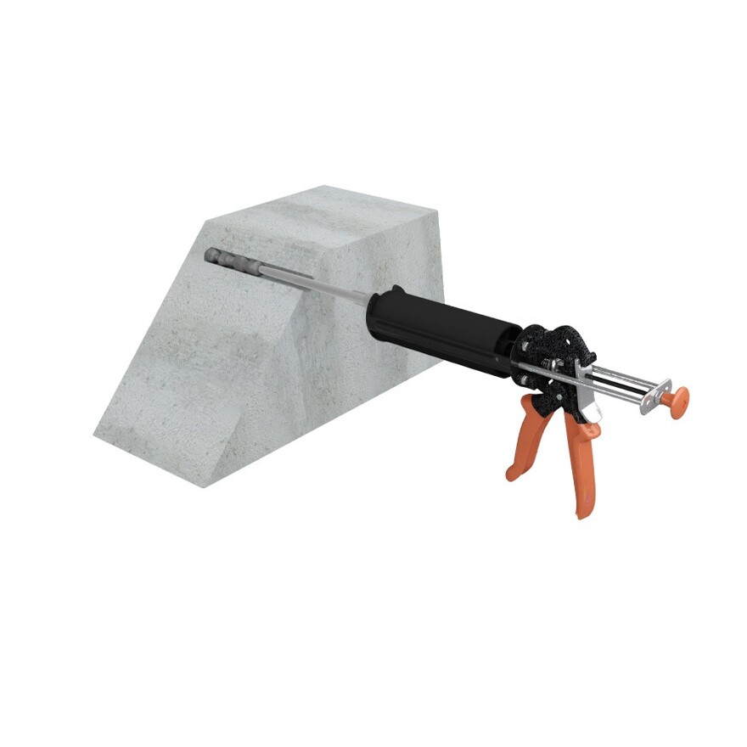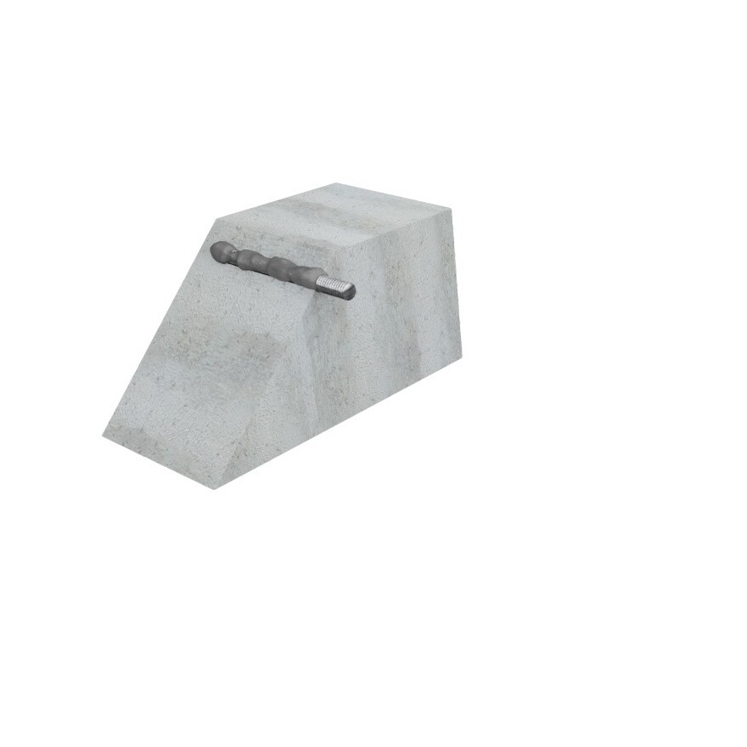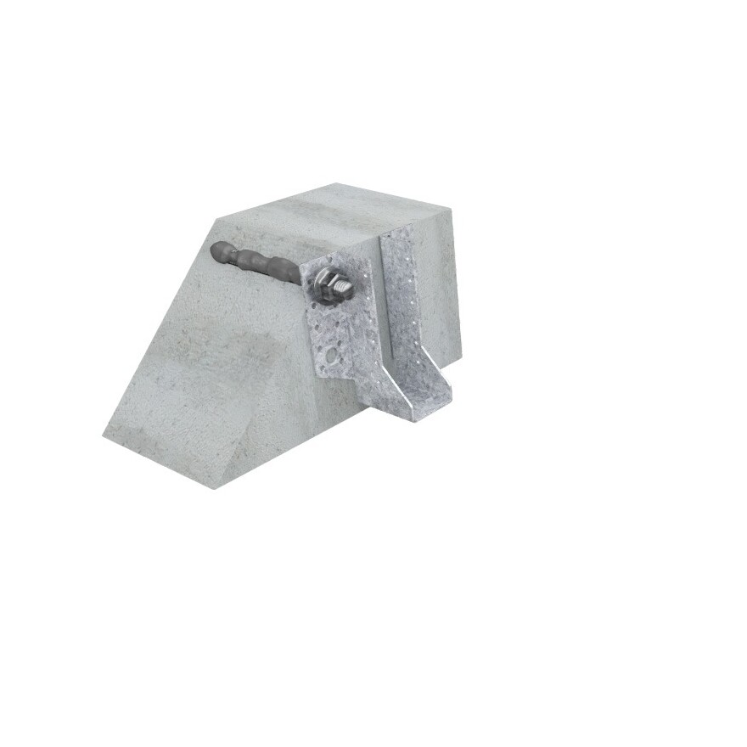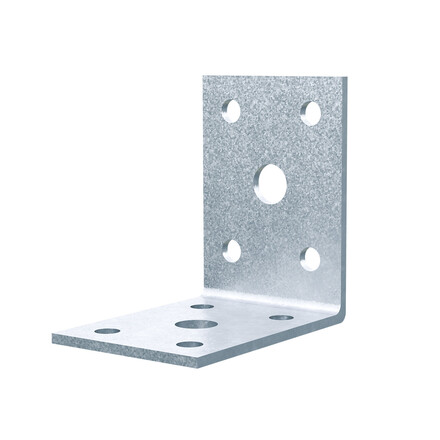Hars voor multimaterialen
Chemische verankering voor middelzware belasting in vol en hol metselwerk.
Product Details
Kenmerken
Materiaal
- Polyesterhars,
- Draadstang LMAS : elektrolytisch verzinkt staal en rvs A4-70.
Voordelen
- Snel uithardend : tijdwinst voor de gebruiker,
- Geschikt voor binnengebruik,
- Uitstekende duurzaamheid.
Toepassing
Ondergrond
- Vol en hol metselwerk.
Toepassingsgebieden
- Rolluiken, luikhengsels,
- Airconditioners,
- Antennes,
- Waterverwarmers.
Technische gegevens
Références
| Referentie | Product information | ||||
|---|---|---|---|---|---|
| Grey color | Beige color | Content [ml] | Weigth [kg] | Packaging qty [pcs] | |
| POLYGP300G-FR | x | - | 300 | 0.586 | 12 |
| POLYGP300B-FR | - | x | 300 | 0.586 | 12 |
| POLYGP420B-FR | - | x | 420 | 0.842 | 12 |
Design resistance – Tension – NRd [kN] – Carbon steel 5.8
| Referentie | Design resistance – NRd – Carbon steel 5.8 [kN] | |||||||
|---|---|---|---|---|---|---|---|---|
| Non-cracked concrete | ||||||||
| hef = 8d | hef = 12d | |||||||
| C20/25 | C30/37 | C40/50 | C50/60 | C20/25 | C30/37 | C40/50 | C50/60 | |
| POLY-GP + LMAS M8 | 4.6 | 5 | 5.3 | 5.5 | 6.9 | 7.4 | 7.9 | 8.2 |
| POLY-GP + LMAS M12 | 10 | 10.9 | 11.6 | 12 | 15.1 | 16.3 | 17.3 | 17.9 |
| POLY-GP + LMAS M16 | 14.3 | 15.4 | 16.4 | 17 | 21.4 | 23.2 | 24.7 | 25.5 |
Concrete :
1. The design loads have been calculated using the partial safety factors for resistances stated in ETA-approval(s). The loading figures are valid for unreinforced concrete and reinforced concrete with a rebar spacing s ≥ 15 cm (any diameter) or with a rebar spacing s ≥ 10 cm, if the rebar diameter is 10mm or smaller.
2. The figures for shear are based on a single anchor without influence of concrete edges. For anchorages close to edges (c ≤ max [10 hef; 60d]) the concrete edge failure shall be checked per ETAG 001, Annex C, design method A.
3. Concrete is considered non-cracked when the tensile stress within the concrete is\sigmaL +\sigmaR ≤ 0. In the absence of detailed verification\sigmaR = 3 N/mm² can be assumed (\sigmaL equals the tensile stress within the concrete induced by external loads, anchors loads included).
Design resistance – Tension – NRd [kN] – Stainless steel A4-70
| Referentie | Design resistance – NRd – Stainless steel A4-70 [kN] | |||||||
|---|---|---|---|---|---|---|---|---|
| Non-cracked concrete | ||||||||
| hef = 8d | hef = 12d | |||||||
| C20/25 | C30/37 | C40/50 | C50/60 | C20/25 | C30/37 | C40/50 | C50/60 | |
| POLY-GP + LMAS M8 | 4.6 | 5 | 5.3 | 5.5 | 6.9 | 7.4 | 7.9 | 8.2 |
| POLY-GP + LMAS M12 | 10 | 10.9 | 11.6 | 12 | 15.1 | 16.3 | 17.3 | 17.9 |
| POLY-GP + LMAS M16 | 14.3 | 15.4 | 16.4 | 17 | 21.4 | 23.2 | 24.7 | 25.5 |
Concrete :
1. The design loads have been calculated using the partial safety factors for resistances stated in ETA-approval(s). The loading figures are valid for unreinforced concrete and reinforced concrete with a rebar spacing s ≥ 15 cm (any diameter) or with a rebar spacing s ≥ 10 cm, if the rebar diameter is 10mm or smaller.
2. The figures for shear are based on a single anchor without influence of concrete edges. For anchorages close to edges (c ≤ max [10 hef; 60d]) the concrete edge failure shall be checked per ETAG 001, Annex C, design method A.
3. Concrete is considered non-cracked when the tensile stress within the concrete is\sigmaL +\sigmaR ≤ 0. In the absence of detailed verification\sigmaR = 3 N/mm² can be assumed (\sigmaL equals the tensile stress within the concrete induced by external loads, anchors loads included).
Design resistance – Shear – VRd [kN] – Carbon steel 5.8
| Referentie | Design resistance – VRd – Carbon steel 5.8 [kN] | |||||||
|---|---|---|---|---|---|---|---|---|
| Non-cracked concrete | ||||||||
| hef = 8d | hef = 12d | |||||||
| C20/25 | C30/37 | C40/50 | C50/60 | C20/25 | C30/37 | C40/50 | C50/60 | |
| POLY-GP + LMAS M8 | 7.2 | 7.2 | 7.2 | 7.2 | 7.2 | 7.2 | 7.2 | 7.2 |
| POLY-GP + LMAS M12 | 16.8 | 16.8 | 16.8 | 16.8 | 16.8 | 16.8 | 16.8 | 16.8 |
| POLY-GP + LMAS M16 | 31.2 | 31.2 | 31.2 | 31.2 | 31.2 | 31.2 | 31.2 | 31.2 |
Concrete :
1. The design loads have been calculated using the partial safety factors for resistances stated in ETA-approval(s). The loading figures are valid for unreinforced concrete and reinforced concrete with a rebar spacing s ≥ 15 cm (any diameter) or with a rebar spacing s ≥ 10 cm, if the rebar diameter is 10mm or smaller.
2. The figures for shear are based on a single anchor without influence of concrete edges. For anchorages close to edges (c ≤ max [10 hef; 60d]) the concrete edge failure shall be checked per ETAG 001, Annex C, design method A.
3. Concrete is considered non-cracked when the tensile stress within the concrete is\sigmaL +\sigmaR ≤ 0. In the absence of detailed verification\sigmaR = 3 N/mm² can be assumed (\sigmaL equals the tensile stress within the concrete induced by external loads, anchors loads included).
Design resistance – Shear – VRd [kN] – Stainless steel A4-70
| Referentie | Design resistance – VRd – Stainless steel A4-70 [kN] | |||||||
|---|---|---|---|---|---|---|---|---|
| Non-cracked concrete | ||||||||
| hef = 8d | hef = 12d | |||||||
| C20/25 | C30/37 | C40/50 | C50/60 | C20/25 | C30/37 | C40/50 | C50/60 | |
| POLY-GP + LMAS M8 | 8.3 | 8.3 | 8.3 | 8.3 | 8.3 | 8.3 | 8.3 | 8.3 |
| POLY-GP + LMAS M12 | 19.2 | 19.2 | 19.2 | 19.2 | 19.2 | 19.2 | 19.2 | 19.2 |
| POLY-GP + LMAS M16 | 34.3 | 34.3 | 34.3 | 34.3 | 35.3 | 35.3 | 35.3 | 35.3 |
Concrete :
1. The design loads have been calculated using the partial safety factors for resistances stated in ETA-approval(s). The loading figures are valid for unreinforced concrete and reinforced concrete with a rebar spacing s ≥ 15 cm (any diameter) or with a rebar spacing s ≥ 10 cm, if the rebar diameter is 10mm or smaller.
2. The figures for shear are based on a single anchor without influence of concrete edges. For anchorages close to edges (c ≤ max [10 hef; 60d]) the concrete edge failure shall be checked per ETAG 001, Annex C, design method A.
3. Concrete is considered non-cracked when the tensile stress within the concrete is\sigmaL +\sigmaR ≤ 0. In the absence of detailed verification\sigmaR = 3 N/mm² can be assumed (\sigmaL equals the tensile stress within the concrete induced by external loads, anchors loads included).
Design resistance – Bending moment – MRd [Nm]
| Referentie | Design resistance – Bending moment – MRd [Nm] | |
|---|---|---|
| Carbon steel 5.8 | Stainless steel A4-70 | |
| POLY-GP + LMAS M8 | 15.2 | 16.7 |
| POLY-GP + LMAS M12 | 52.8 | 59 |
| POLY-GP + LMAS M16 | 133.6 | 149.4 |
Concrete :
1. The design loads have been calculated using the partial safety factors for resistances stated in ETA-approval(s). The loading figures are valid for unreinforced concrete and reinforced concrete with a rebar spacing s ≥ 15 cm (any diameter) or with a rebar spacing s ≥ 10 cm, if the rebar diameter is 10mm or smaller.
2. The figures for shear are based on a single anchor without influence of concrete edges. For anchorages close to edges (c ≤ max [10 hef; 60d]) the concrete edge failure shall be checked per ETAG 001, Annex C, design method A.
3. Concrete is considered non-cracked when the tensile stress within the concrete is\sigmaL +\sigmaR ≤ 0. In the absence of detailed verification\sigmaR = 3 N/mm² can be assumed (\sigmaL equals the tensile stress within the concrete induced by external loads, anchors loads included).
Design resistance – hef = 80 mm (≤ M8) or 85 mm (≥ M10) – Carbon steel ≥ 4.6 / Stainless steel ≥ A2-70
| Referentie | Design resistance – Carbon steel ≥ 4.6 / stainless steel ≥ A2-70 | |||
|---|---|---|---|---|
| hef = 80 mm (≤ M8) or 85 mm ( ≥ M10) | ||||
| Tension - NRd [kN] | Shear - VRd [kN] | |||
| Solid Clay Masonry | Hollow Masonry | Solid Clay Masonry | Hollow Masonry | |
| POLY-GP + LMAS M6 | 1.6 | 0.8 | 2.4 | 0.8 |
| POLY-GP + LMAS M8 | 1.6 | 0.8 | 2.4 | 0.8 |
| POLY-GP + LMAS M12 | 1.6 | 0.8 | 2.8 | 0.8 |
Masonry :
| Compressive strength fb [N/mm²] | Bulk density ρ [kg/m3] | |
| Solid clay masonry | ≥ 18 | ≥ 1600 |
| Hollow masonry | ≥ 6 | ≥ 900 |
1. The design resistances have been calculated using the partial safety factors for resistances stated in ETA-approval(s).
2. The recommended loads have been calculated using the partial safety factors for resistances stated in ETA-approval(s) and with a partial safety factor for actions of γF=1.4.
3. For combined tension and shear loads or anchor groups and/or in case of edge influence, a calculation acc. TR 054, design method A shall be performed. For details see ETA - assessment(s)
4. Temperature range: -40°C/+40°C (Tmlp = +24°C)
5. Coefficiant factor β for in situ tests acc. ETAG 029 see ETA-19/0642; Annex C2
6. Displacements under service load see ETA-19/0642; Annex C2 & C3
Design resistance – Bending moment – MRd [Nm]
| Referentie | Design resistance – Bending moment – MRd [Nm] | ||
|---|---|---|---|
| Carbon steel 5.8 | Carbon steel 8.8 | Stainless steel ≥ A2-70 | |
| POLY-GP + LMAS M6 | 6.4 | 9.6 | 7.1 |
| POLY-GP + LMAS M8 | 15.2 | 24 | 16.7 |
| POLY-GP + LMAS M12 | 52.8 | 84 | 59 |
Masonry :
| Compressive strength fb [N/mm²] | Bulk density [kg/m3] | |
| Solid clay masonry | ≥ 18 | ≥ 1600 |
| Hollow masonry | ≥ 6 | ≥ 900 |
1. The design resistances have been calculated using the partial safety factors for resistances stated in ETA-approval(s).
2. The recommended loads have been calculated using the partial safety factors for resistances stated in ETA-approval(s) and with a partial safety factor for actions of γF=1.4.
3. For combined tension and shear loads or anchor groups and/or in case of edge influence, a calculation acc. TR 054, design method A shall be performed. For details see ETA - assessment(s)
4. Temperature range: -40°C/+40°C (Tmlp = +24°C)
5. Coefficiant factor β for in situ tests acc. ETAG 029 see ETA-19/0642; Annex C2
6. Displacements under service load see ETA-19/0642; Annex C2 & C3
Installatie
Installatie
Plaatsingstijd
| Temperatuur [°C] | -5 | 0 | 5 | 10 | 15 | 20 | 30 |
| Verwerkingstijd | 25min | 15min | 12min | 8min | 7min | 4min | 2min |
| Belastbaar na | 4.00 | 3.00 | 2.30 | 1.15 | 55min | 30min | 20min |
Installation parameters – Concrete
| Referentie | Installation parameters - Concrete | |||||
|---|---|---|---|---|---|---|
| Ø drilling [d0] [mm] | Max. fixture hole Ø [df] [mm] | Drilling depth (8d) [h0=hef=8d] [mm] | Drilling depth (12d) [h0=hef=12d] [mm] | Wrench size [SW] | Installation torque [Tinst] [Nm] | |
| POLY-GP + LMAS M8 | 10 | 9 | 64 | 96 | 13 | 8 |
| POLY-GP + LMAS M12 | 14 | 14 | 96 | 144 | 19 | 15 |
| POLY-GP + LMAS M16 | 18 | 18 | 128 | 192 | 24 | 25 |
Spacing, edge distances and member thickness – Concrete
| Referentie | Spacing, edge distance and member thickness - Concrete | |||||||||||
|---|---|---|---|---|---|---|---|---|---|---|---|---|
| Effective embedment depth (8d) [hef,8d] [mm] | Characteristic spacing for hef,8d [Scr,N] [mm] | Characteristic edge distance for hef,8d [ccr,N] [mm] | Min. member thickness for hef,8d [hmin] [mm] | Effective embedment depth (12d) [hef,12d] [mm] | Characteristic spacing for hef,12d [Scr,N] [mm] | Characteristic edge distance for hef,12d [ccr,N] [mm] | Min. member thickness for hef,12d [hmin] [mm] | Min. spacing [Smin] [mm] | Min. edge distance [Cmin] [mm] | |||
| 8d | 12d | 8d | 12d | |||||||||
| POLY-GP + LMAS M8 | 64 | 192 | 96 | 100 | 96 | 288 | 144 | 126 | 32 | 48 | 32 | 48 |
| POLY-GP + LMAS M12 | 96 | 288 | 144 | 126 | 144 | 432 | 216 | 174 | 48 | 72 | 48 | 72 |
| POLY-GP + LMAS M16 | 128 | 384 | 192 | 158 | 192 | 576 | 288 | 222 | 64 | 96 | 64 | 96 |
Installation parameters – Masonry – Solid clay masonry
| Referentie | Installation parameters - Solid clay masonry | |||
|---|---|---|---|---|
| Ø drilling [d0] [mm] | Max. fixture hole Ø [df] [mm] | Drilling depth [h1] [mm] | Installation torque [Tinst] [Nm] | |
| POLY-GP + LMAS M6 | 8 | 7 | 85 | 2 |
| POLY-GP + LMAS M8 | 10 | 9 | 85 | 2 |
| POLY-GP + LMAS M12 | 14 | 14 | 90 | 2 |
Installation parameters – Masonry – Hollow masonry
| Referentie | Installation parameters - Hollow masonry | |||
|---|---|---|---|---|
| Ø drilling [d0] [mm] | Max. fixture hole Ø [df] [mm] | Drilling depth [h1] [mm] | Installation torque [Tinst] [Nm] | |
| POLY-GP + LMAS M6 | 12 | 7 | 85 | 1.5 |
| POLY-GP + LMAS M8 | 12 | 9 | 85 | 1.5 |
| POLY-GP + LMAS M12 | 16 | 14 | 90 | 1.5 |
Spacing, edge distances and member thickness – Masonry – Solid clay masonry
| Referentie | Spacing, edge distance and member thickness - Solid clay masonry | |||
|---|---|---|---|---|
| Min. spacing [Smin] [mm] | Min. edge distance [Cmin] [mm] | |||
| scr,N = smin | scr,N ∥ = smin ∥ | scr,N T = smin T | ccr,N = cmin | |
| POLY-GP + LMAS M6 | 240 | - | - | 120 |
| POLY-GP + LMAS M8 | 240 | - | - | 120 |
| POLY-GP + LMAS M12 | 255 | - | - | 127.5 |
Spacing, edge distances and member thickness – Masonry – Hollow masonry
| Referentie | Spacing, edge distance and member thickness - Hollow masonry | |||
|---|---|---|---|---|
| Min. spacing [Smin] [mm] | Min. edge distance [Cmin] [mm] | |||
| scr,N = smin | scr,N ∥ = smin ∥ | scr,NT = sminT | ccr,N = cmin | |
| POLY-GP + LMAS M6 | - | 250 | 120 | 100 |
| POLY-GP + LMAS M8 | - | 250 | 120 | 100 |
| POLY-GP + LMAS M12 | - | 250 | 120 | 100 |
